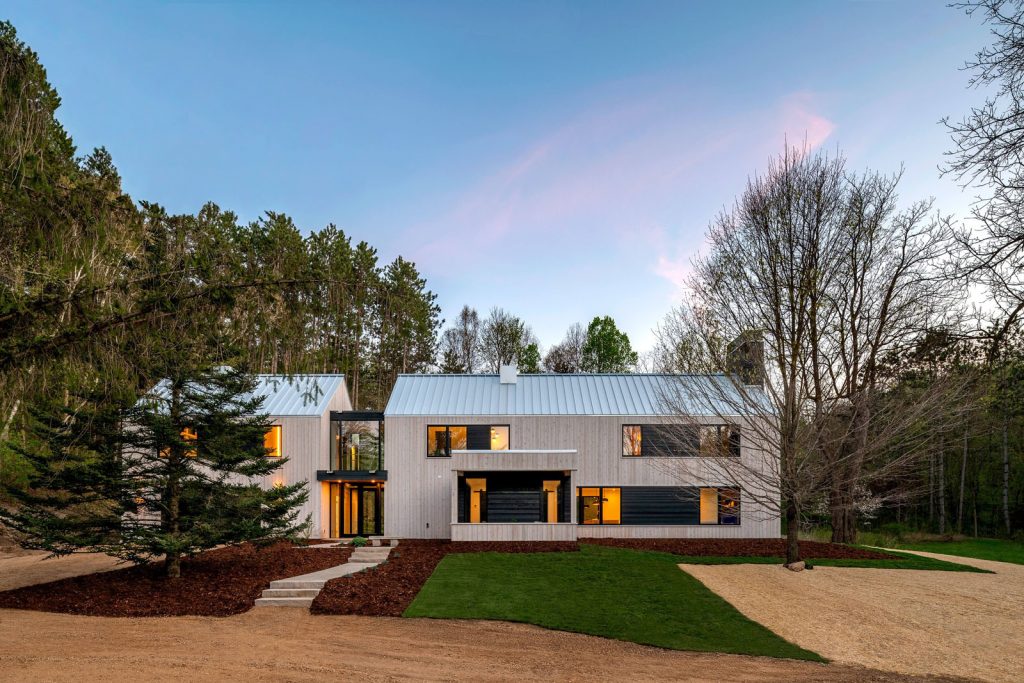
Indiana Limestone Paving Defines This Modern Scandinavian Barnhouse
– Featured in This Old House’s 2021 Idea House –

In 2017 licensed contractor and television personality Amy Matthews fell hard for a verdant St. Croix River Valley farmstead just 20 minutes from downtown St. Paul, MN. The Minnesota native had been searching for a property in the area to build her first ever new construction home when she came across this 1800s farmstead surrounded by 1,500 acres of conservation land.
“When I first saw this property—several years ago—it was love at first sight,” said Matthews. “It had everything I was looking for: it was nestled in a secluded valley, with beautiful old growth trees, yet it was close to the city I grew up in with my family and friends.
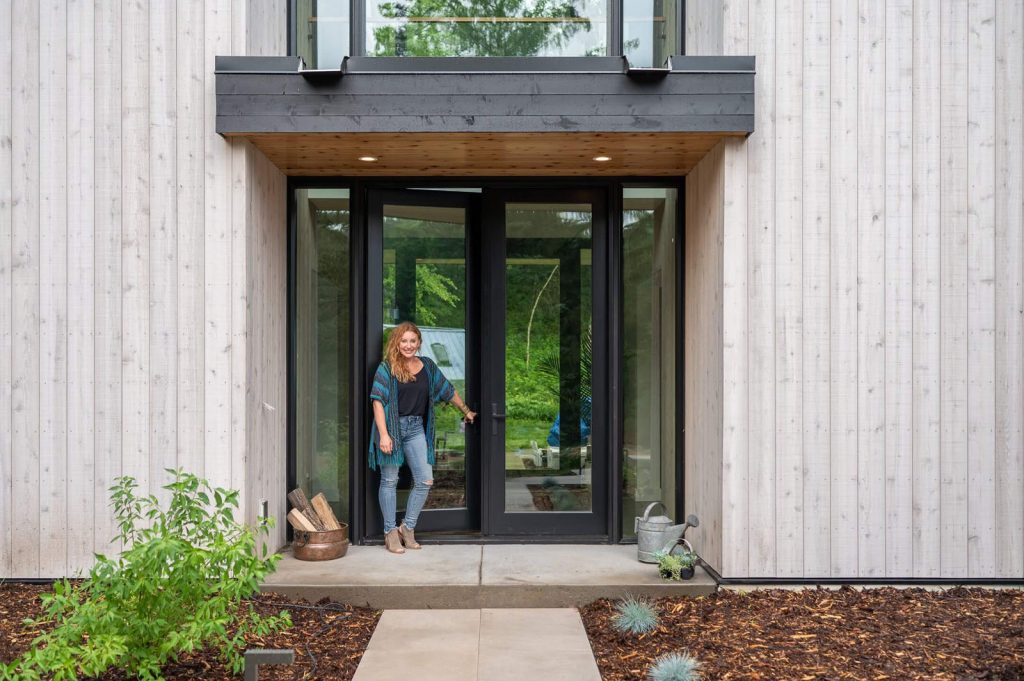
“I knew this would be the perfect place to create my modern barnhouse, a space that pays tribute to my Scandinavian heritage.”
Subscribe to Stone & Trowel
Receive emails about natural stone design inspiration and technical information for architectural and landscape professionals.
Subscribe
She has just completed her new construction dream home, a contemporary take on a traditional farmhouse, conceptualized and designed by the A-list design team of Amy herself alongside Colin Oglesbay of D/O Architects. Built by the craftsmen of Hartman Homes, this modern barn house has been chosen as a This Old House 2021 Idea House, designed to inspire homeowners and builders with fresh ideas and innovative building techniques.
And there is plenty to be inspired by.
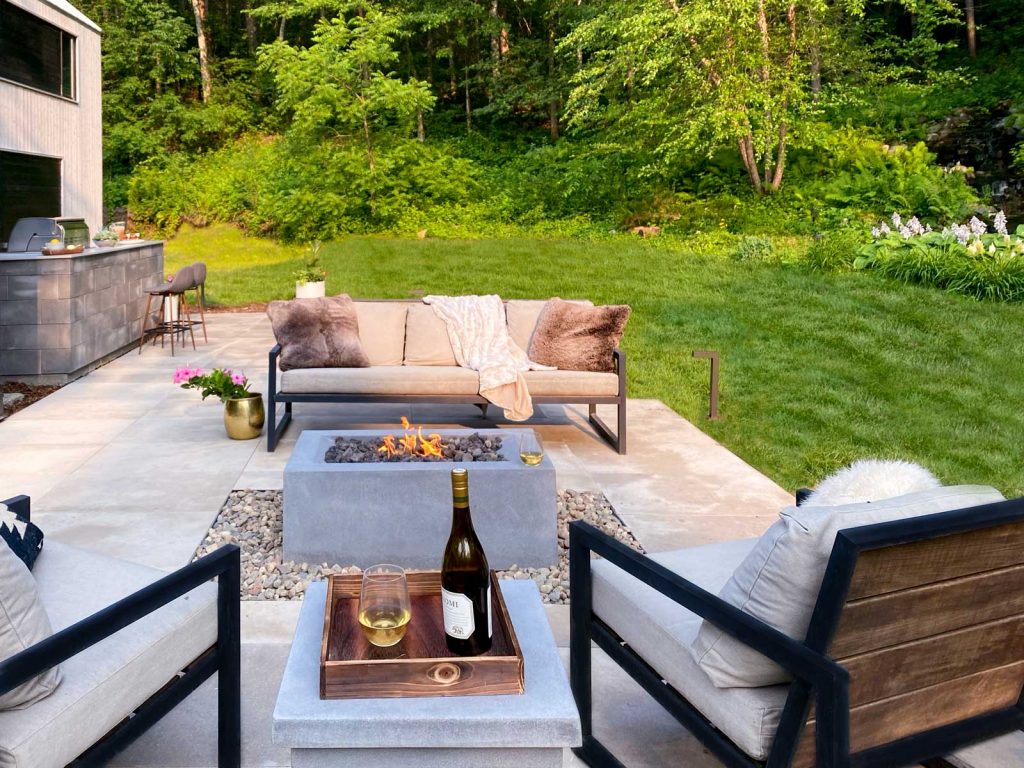
This 3,700 square-foot home is a modern, minimalist dream featuring Structural Insulated Panel (SIP) construction for a tighter envelope and speedier build, along with Cedar Vertical Siding by Real Cedar installed vertically—and without seams—for a sleek uninterrupted look. Walls of glass by Sierra Pacific Windows blur the lines between the landscape and the Scandi inspired interiors, as does the Indiana Limestone hardscaping that extends around the property. Amy was even able to forgo window treatments thanks to the secluded location of the house (each home in the valley is on a minimum of five acres).
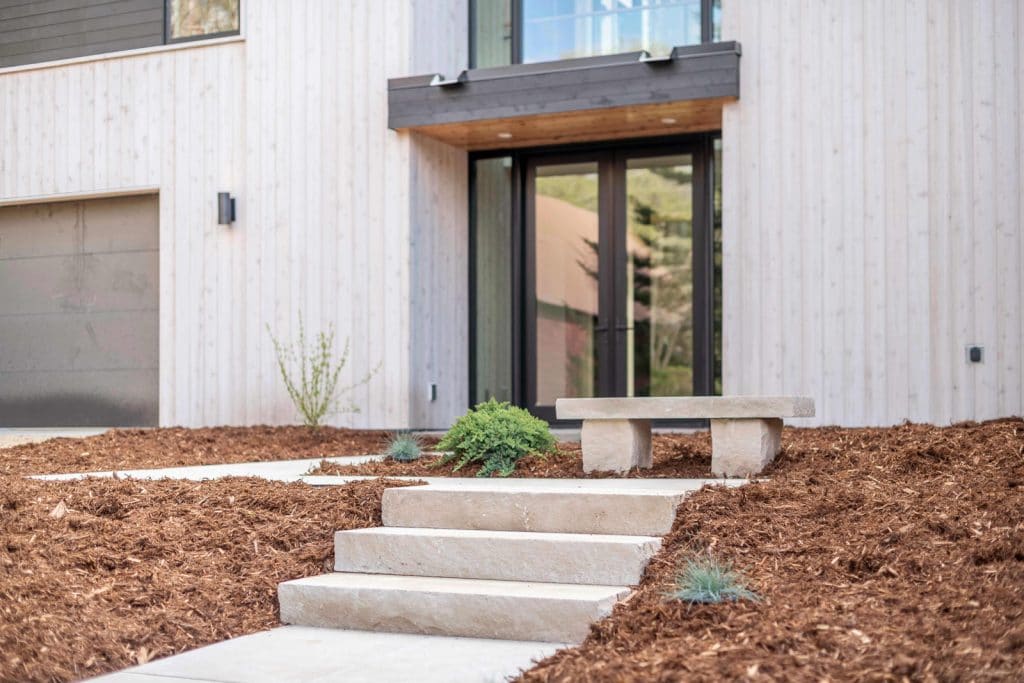
“We’ve all had quite a year and have spent a lot more time at home than usual,” said Amy. “And I think we’ve really thought about how to reconfigure or reassess what our outdoor space is to us. This is where we were socializing and gathering—and we always made beautiful spaces there before—but I think it’s become so much more important, and to me this outdoor space is everything.”
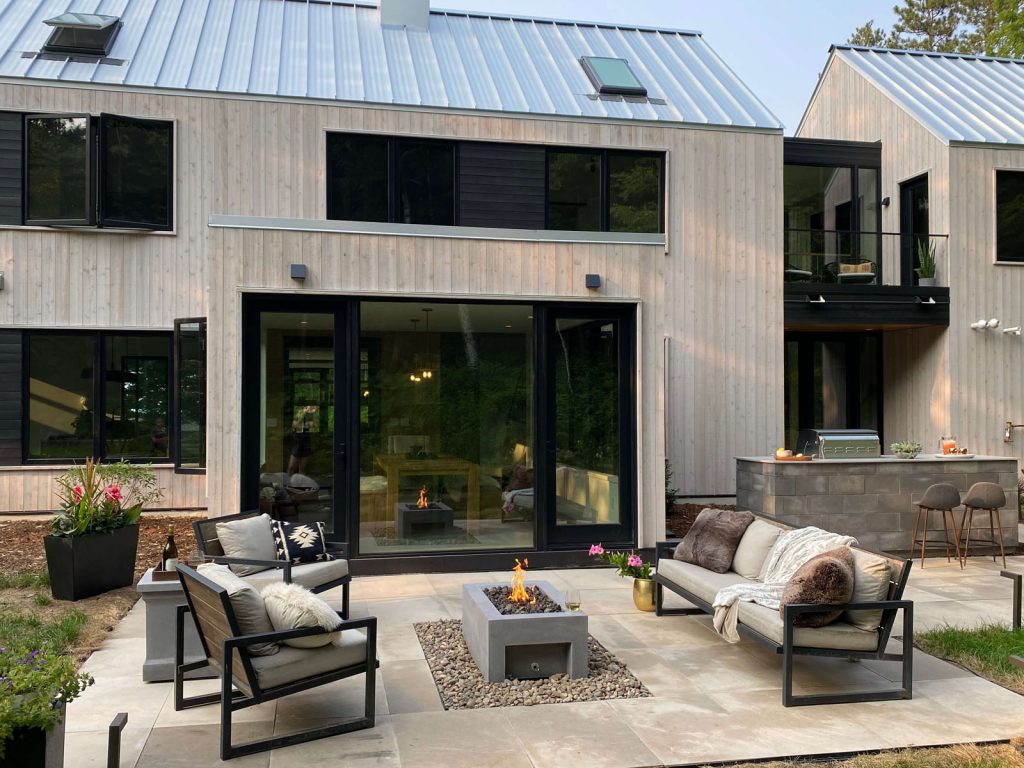
Throughout the design process, Amy selected simple organic materials for sleek and modern appeal. She continued the rich minimalist aesthetic by using a neutral palette of natural materials—cedar, limestone, and metal—inside and out. Indiana Limestone paving in particular harmonized with the other material finishes in the design.

“I really wanted to keep the material palette really simple,” said Amy. “To me, natural stone is an anchor. It roots a design simply by its weight, texture and feel. It evolves with the season and the years. One of the unique aspects of this modern barnhouse is that I WANT it to age (gracefully). The natural cedar exterior will silver and the standing seam metal roof will gain a slight patina over time. Using natural limestone was the perfect material choice to literally welcome people into this home, up the main walkways and entry. As the paving for the outdoor living space off the back of the house, the Indiana limestone flows beautifully with the wooded landscape and the flowing waterfall and stream. It feels rich underfoot and elevates the space from a traditional patio to a modern oasis,“ she said.
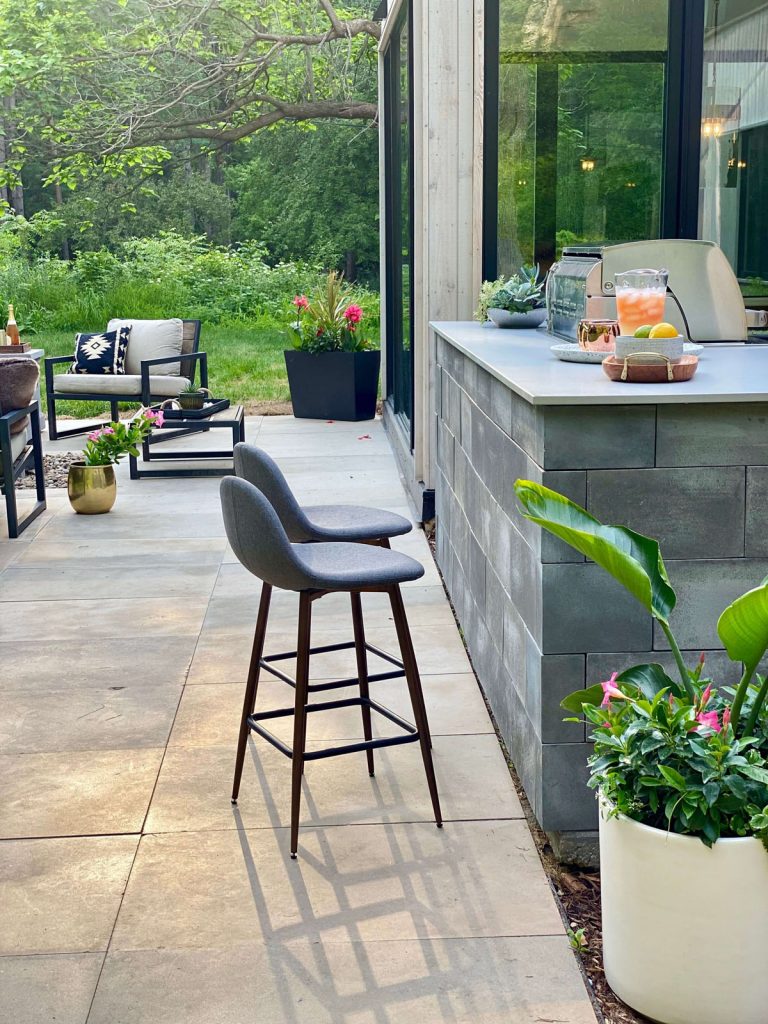
“To me, natural stone is an anchor. It roots a design simply by its weight, texture and feel. It evolves with the season and the years.
Amy Matthews
Black stained cedar accent boards—a DIY to replace Shou Sugi Ban charred wood that was unavailable due to the pandemic—continue the theme. She chose a standing-seam metal roof in Galvalume by Bridger Steel for a handful of reasons: the brighter appearance, how it reflects heat away from the house, and how, as the surface patinas over time, it will fit in with the original buildings on the property.
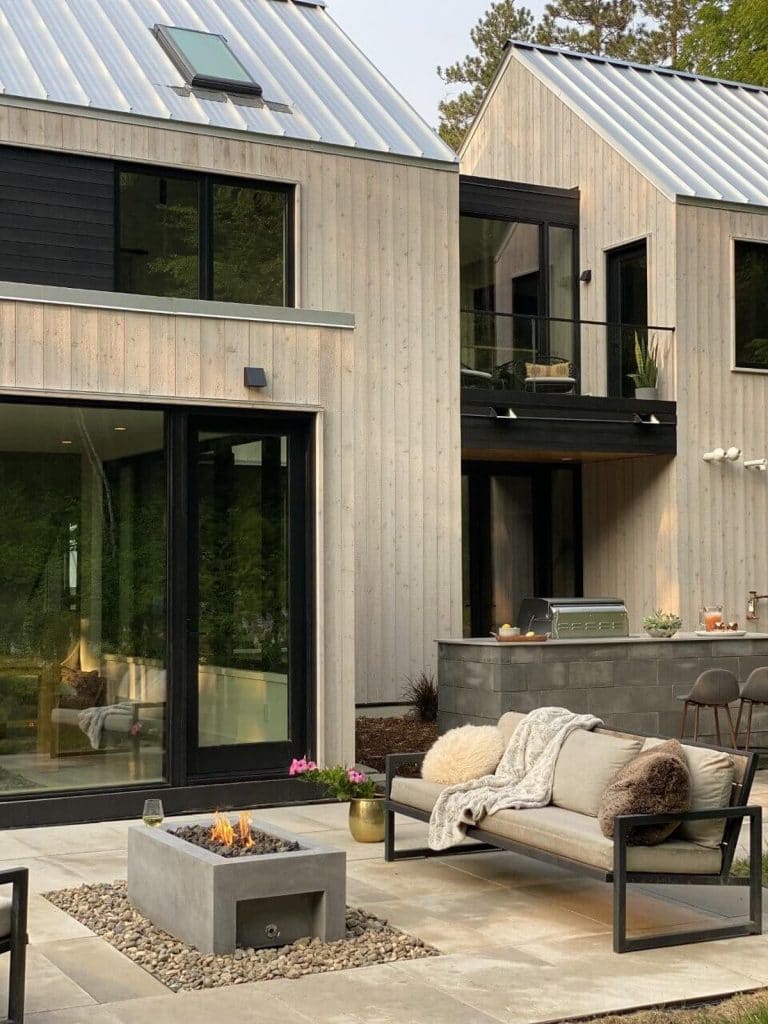
Amy looked through many different stones for the hardscape and outdoor living areas before discovering Indiana Limestone – Full Color Blend™. The Indiana Limestone was such a close match with the interior of the house that it was “kind of a no brainer” to use it throughout the outdoor spaces.
Subscribe to Stone & Trowel
Receive emails about natural stone design inspiration and technical information for architectural and landscape professionals.
Subscribe
An Indiana Limestone paver walkway that takes a leisurely path to the front of the house, taking a slight jog along the way to accommodate a 170-year-old Norway Spruce, while an Indiana Limestone bench provides a welcome place to pause along the journey. More of the same limestone is used for the entry steps leading up to the front door landing where two sets of double glass doors offer a sight line extending all the way through to the backyard. Cut from solid blocks of Indiana Limestone, Polycor’s landscape steps easily help solve for the grade changes.
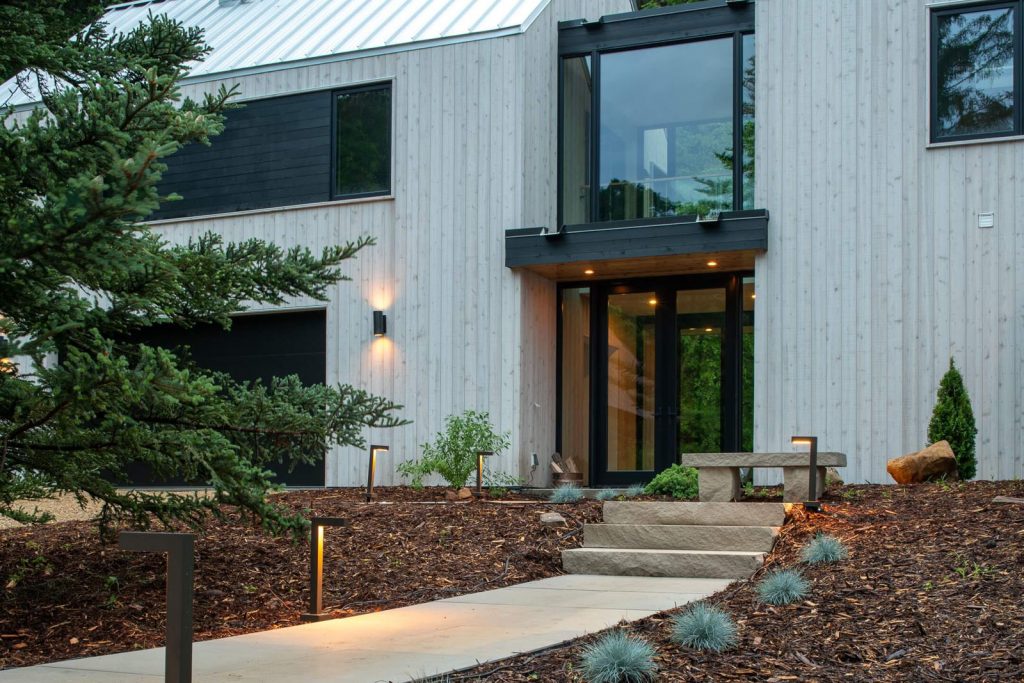
“Because of the climate, my outdoor space transitions through the year, so I wanted the hardscapes to tie into the home and then the softscapes of the outdoor living to be able to flow through the seasons,” said Amy.
Amy Matthews
Large 24” x 36” Indiana Limestone slab pavers create a patio that is accessible from the dining room wing that juts off the back of the house. The pavers’ many shades of gray and beige (or ‘greige’) blend seamlessly with the home’s Driftwood Gray cedar siding. Just steps away, Amy placed a comfy conversation seating area on top of more Indiana Limestone pavers. The seating surrounds a sleek fire bowl that creates a welcoming space for guests or for Amy to unwind with a glass of wine after a long day.

The overall design of the modern barnhouse was driven by the desire to blur the lines between the indoors and the outdoors. D/O Architects and the builder Hartmann Homes joined Amy, with trusty tape measures in hand, to decide where to set the new build on the property, according to where they could ensure the best views. Saving the old growth trees on the property was paramount, too, especially her son’s favorite climbing tree in front of the house.
“This is a unique but really simple structure, and it was inspired by, number one, the landscape,” said Amy. “The stunning greenery and the amazing pines that are on the property. And because it’s in Minnesota this property transitions just stunningly through all the seasons.”
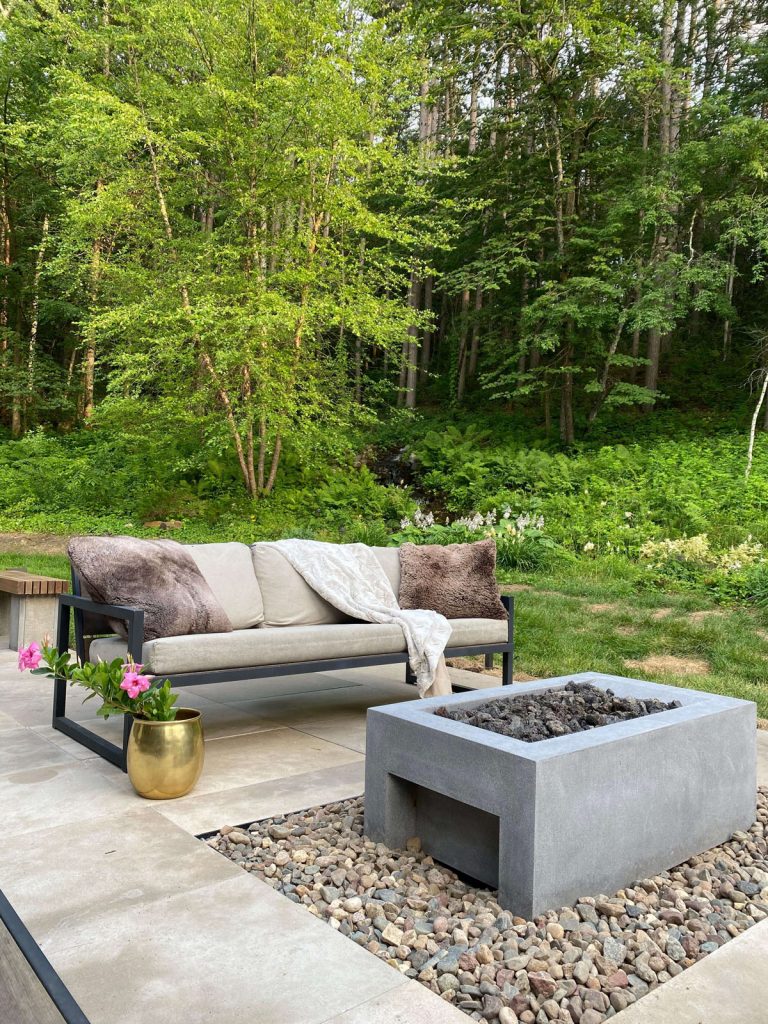
The barnhouse was also inspired by the existing buildings on the 1892 farmstead. The new-construction home is nestled among the classic red barn built in 1890, a quaint milk house and a workshop. Complementing the existing structures didn’t just inform the lines of the new structure, but the color, too.
Like this project? Check Out This Old House’s Seaside Victorian Look Book
Seaside Victorian Cottage Look Book
“The existing limestone on the property can be seen in the foundation of the old barn, and the foundation of the milkhouse that is in disrepair that will be restored and used as a garden shed,” said Amy. “I wanted to tie in the new structure to the old by using the natural stone foundations as a reference point. I built the design upon those original materials by bringing in Indiana limestone (in a similar tone as on the barn) as my paver walkway, entry steps and entryway benches. The linear feel and modern layout of the installed pavers say modern, while the natural limestone says rich and timeless.”
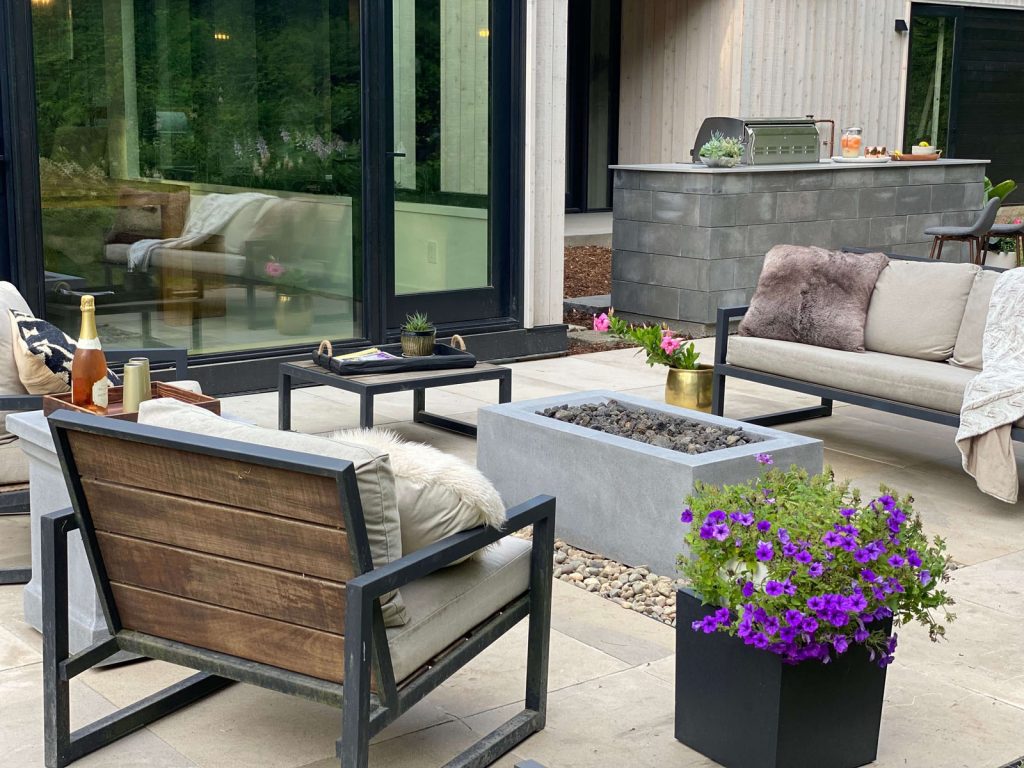
Magical but minimalistic, Amy Matthew’s modern barnhouse is a study in contrasts: where cutting-edge 2021 design meets rustic charm; old world craftsmanship is paired with a love of contemporary minimalism; and natural materials exist alongside the latest in smart home products. While the simple barn shape of the home is traditional, the clean lines of the hardscaping and dramatic sightlines are all about modern style. The result of this juxtaposition is a welcoming escape that brings a modern sensibility to the rustic, rural farmstead.
“I could not be happier with how it’s all turned out,” said Amy.
Looking for clean, contemporary lines for your outdoor living project?
Natural stone products from Polycor Hardscapes & Masonry are locally quarried here in the U.S. by skilled craftsmen using the latest technology, paired with generations of stoneworking experience, creating the strongest, most durable building materials on earth. Order a sample today to kickstart your project.



